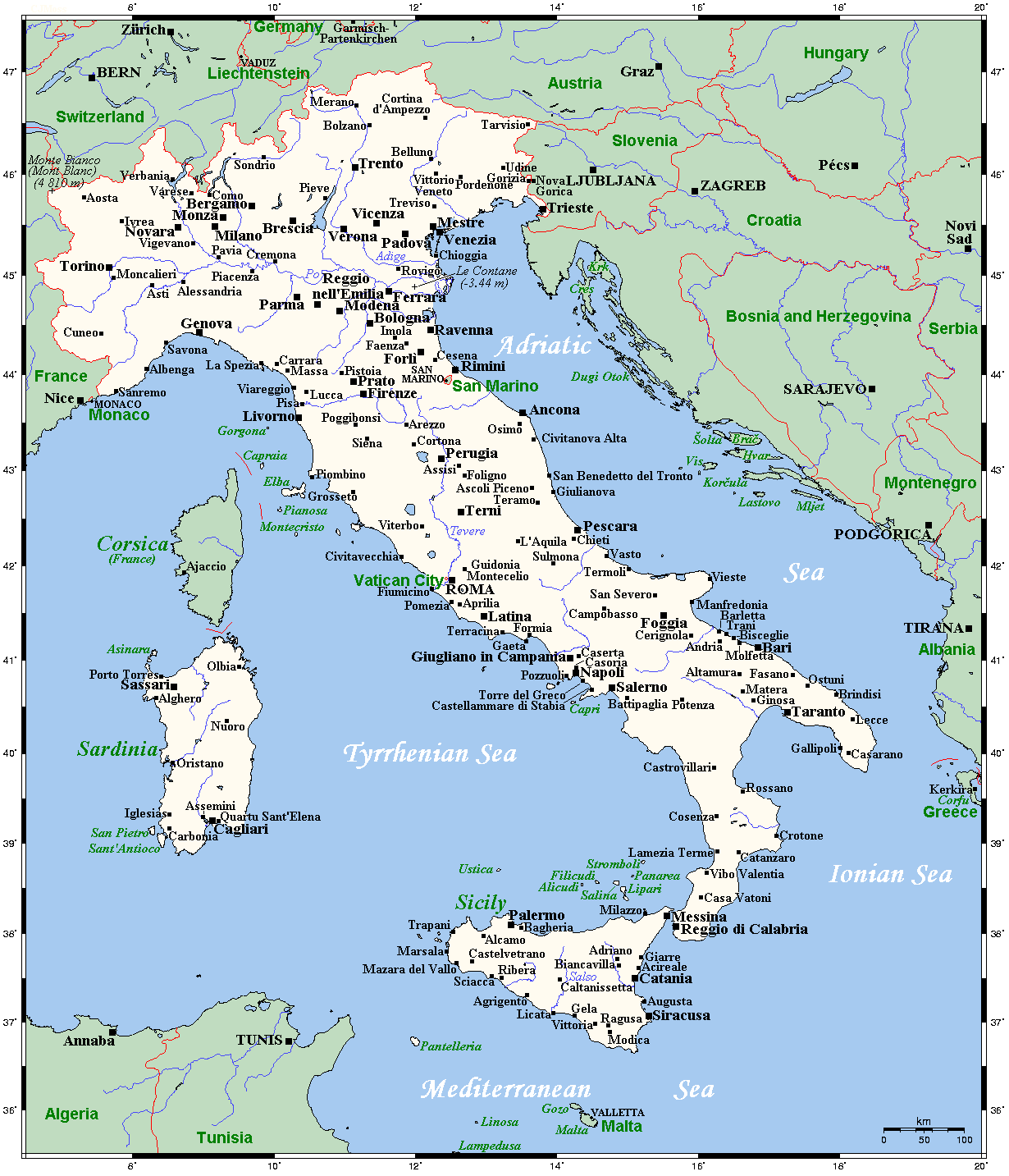La Sagrada Familia
Plan of La Sagrada Familia
This wondrous Church, also called the “Church of the Holy Family” is located in Barcelona, Spain. Construction started in 1882, but the project has been such a massive undertaking that it will probably be finished in 2026!! It was designed by the renowned Catalonian architect, Antoni Gaudi (born 1852 in Reus, Spain). Gaudi was a phenomenal designer whose works playfully litter the bustling and modern city of Barcelona; unfortunately, he was run over by a tram in July of 1926, cutting his stunning career short.
Church Timeline
La Sagrada Familia is the monumental building that looks like a dripping, brown, goopy sand castle in the midst of more modern buildings. It is in the Gothic Revival Style (like the House of Parliament and Big Ben in London). This art style is characterized by pointed edges, steep roofs, and arched windows (as in the Chartres Cathedral in France). This predominating theme is also combined with that of Art Nouveau, a 1880s-early 1900s art movement that was a reaction against the strict Neoclassicism. It features sinuous, curvy designs, graphic sketching, natural forms, the use of glass/other new materials, and abstracted decorations in general. All these characteristics, along with the pointed 18 towers, are present in Gaudi’s overwhelming masterpiece. The Church has three facades (exterior entrances)—Nativity, Passion, and Glory (which is still under construction). Gaudi based the actual design on an upside model held by strings-hence, the towers look like “dripping stone.” This model is displayed in the Cathedral’s museum section—it is very neat and innovative!
Relief from Passion Facade
The real reason I wanted to write about his Church is because I am obsessed with the ceiling. Also, this large-scale Cathedral has a very light interior; there is an undeniable sense of rising up (which is different from the usual dark, slightly foreboding medieval cathedrals like the Cathedral of Segovia). Leaning columns (which don’t form 90 degree angles with the floor) join the ceiling to form a jungle of fabricated posts/an enlarged meadow of stone plant stalks. Because of the lack of straight lines, you feel like the building is caving in slightly, drawing your eye inevitably upwards. The ceiling has individual sunbursts or plant blossom shapes to form a geometric blanket on the roof (like leaves on a tree). They are natural and foreshadow the art deco movement, which used the sunburst theme to great effect. The plant-like forms encourage the viewer to go back to nature to worship Christ (a natural environment).
Interior of the Nave
Stunning Ceiling
The decorations are geometric and could also represent the inherent light of Christ. Inside the blossoms/suns are circular stained glass panels with Christian imagery such as crucifixes, Chi Rho’s (comes from Constantine and the Battle of Milvian Bridge in 321 CE), and intertwined moons surrounded with sinuous lines. The exact center of the Church has the largest sun ceiling panel supported by four fluted, ivory-colored columns with pictures of the four evangelists (Matthew, Mark, Luke, and John) on them. The ceiling designs have gold or rose gold plating on them (judging by the pictures); this is meant to catch the light and draw the eye towards Heaven. This illumination from above shines down on the central crucifixion of Christ in the end of the nave. In addition to a bright glow from the ceiling, the Church has many other stained glass windows in piercing colors like cobalt blue, banana yellow, and bell pepper green. Overall, the ceiling is a canopy of architectural wonder and ambiguity (what exactly are the stylized sunburst designs?)
Stained glass windows
.jpg) |
|
Ceiling details (see the Cross?) http://commons.wikimedia.org/wiki/File:Sagrada_Familia_Ceiling_6_(5839825934).jpg
**The pictures are my own**
|





